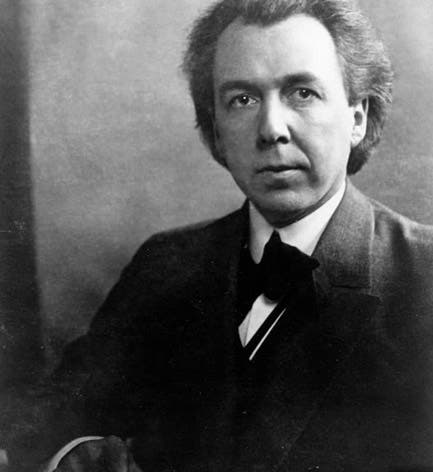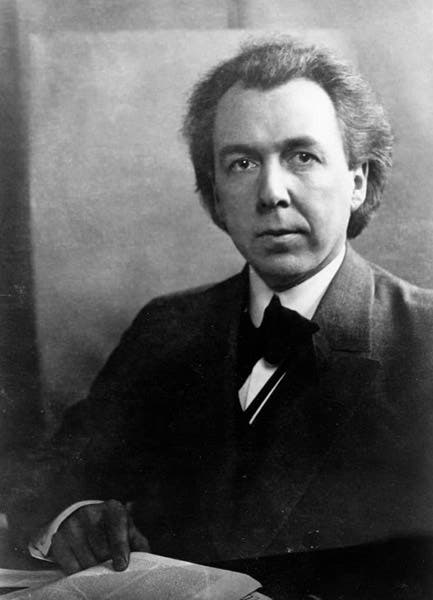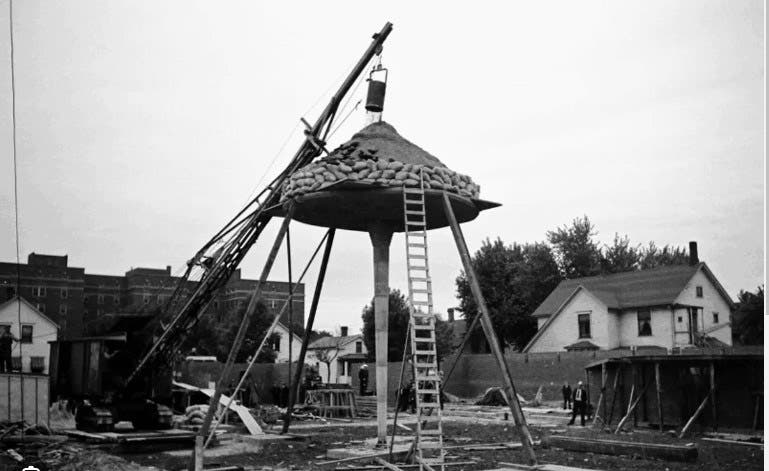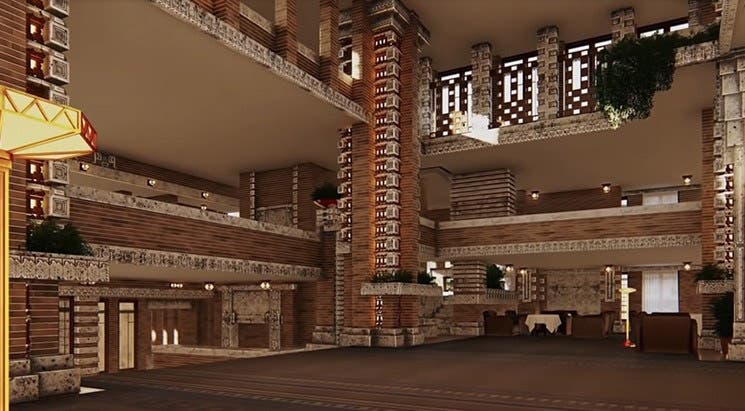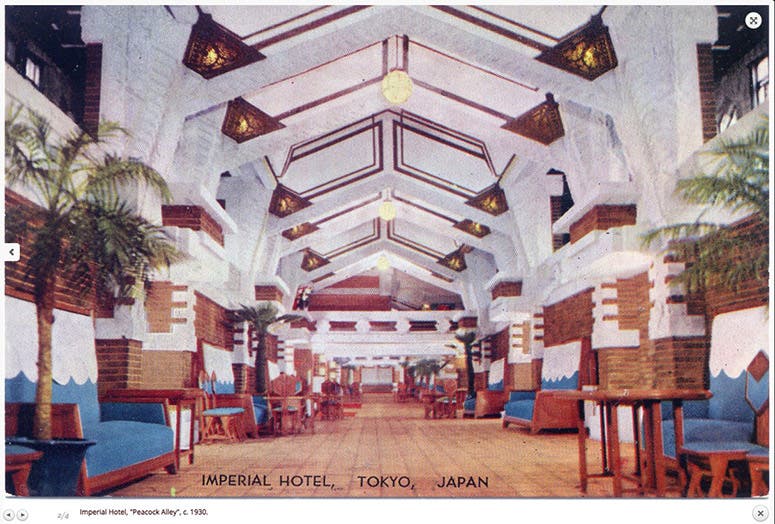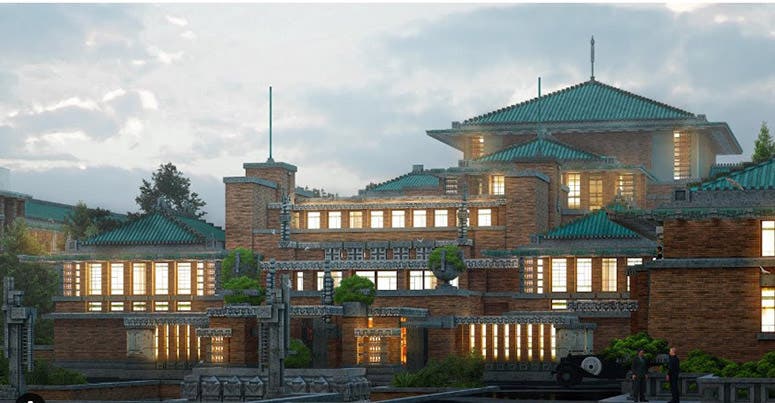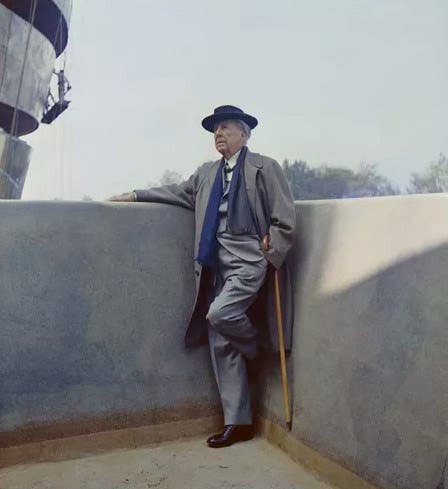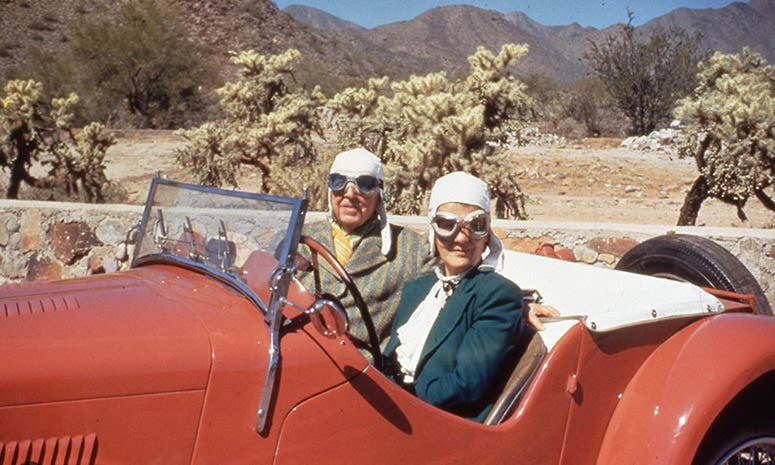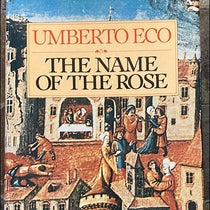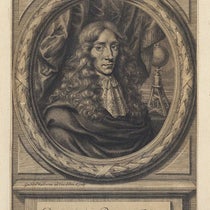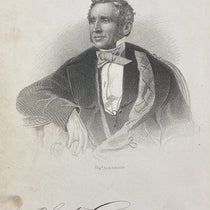Scientist of the Day - Frank Lloyd Wright
Frank Lloyd Wright, architect, was born June 8, 1867, in the small town of Richland Center, Wisconsin, west of the capital, Madison. For some unknown reason he asserted he was born on that date in 1869, but biographers have confirmed his actual birth year as noted above. He lived until 1959 and died at 91. A well-known photograph shows him in his 40s. He was and is the most famous architect in American history. Most people, if they can name any architects at all, will name him. There are many good reasons for that status:
- his architecture was an exceptional blend of artistic skill and technological bravado
- his career was larger-than-life and he wrote and spoke extensively espousing his Organic philosophy of design, publicizing his designs
- his output was enormous in quantity compared to almost all other American architects, so examples can be seen in most parts of the United States
Architecture, at its best, is a combination of artistic vision, technological skill, and business acumen. Since this series leans toward topics on science and technology, we will introduce Wright via some of his valuable technological approaches to architecture.
His apprenticeship as an architect was primarily under the tutelage of the pre-eminent designer and architectural theorist of the time, Louis Sullivan, in Chicago. This was a magical time for architects in the Chicago area for two reasons: there had been a great tragedy – the Great Chicago Fire of 1871 – which created immense demand for architects, and there was an intense level of economic growth in that part of the Midwest during the next several decades. Wright was immersed in many large and important projects, since the Adler and Sullivan firm was one of the most prominent in the Midwest. Wright regarded Sullivan as his Master during the five years of Wright’s work there (1888-1893), but they ended up separating on bad terms. Wright was performing freelance architectural work for small clients who were probably not large enough to be Sullivan clients. When Sullivan learned what Wright was doing, Sullivan viewed this as a breach of ethics and their employment agreement. The result was that Wright started his own architectural practice in Chicago and in Oak Park, Illinois. He was able to do this immediately since architects, engineers, doctors, etc. were not licensed by states in the 19th century.
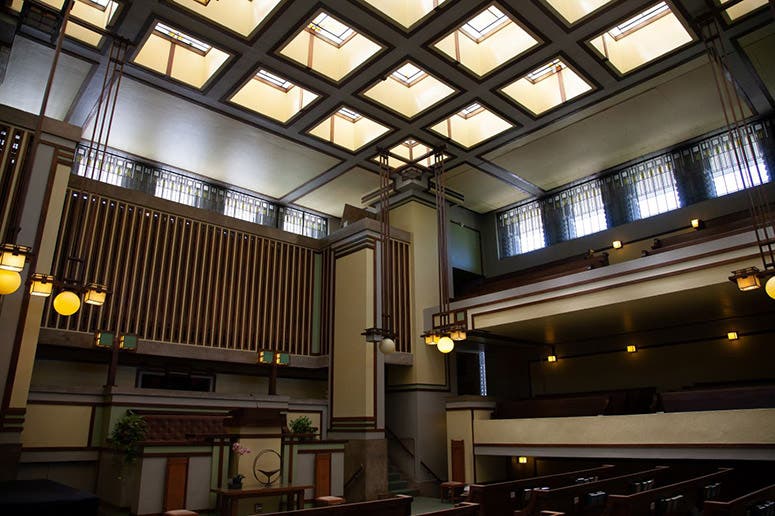
Unity Temple, Oak Park, Chicago, interior main congregation space (photo by author)
In his first years, most of his clients came to him for custom residences. These came from the legions of newly successful businessmen of the Chicago area – some of which preferred a modern style of design, avoiding the stuffy Victorian and classical architectural styles. Then, in 1905, he was hired to design a Unitarian church in Oak Park, a suburb of Chicago. He conceived a reinforced concrete church, Unity Temple. The church’s design (second and third images) rejected all the classical symbolism of church architecture up to that time – no steeple, no gothic arches, no crucifixion. The main worship/meeting space is a single cubic volume, lit entirely from the sky and from clerestory windows high on the walls.
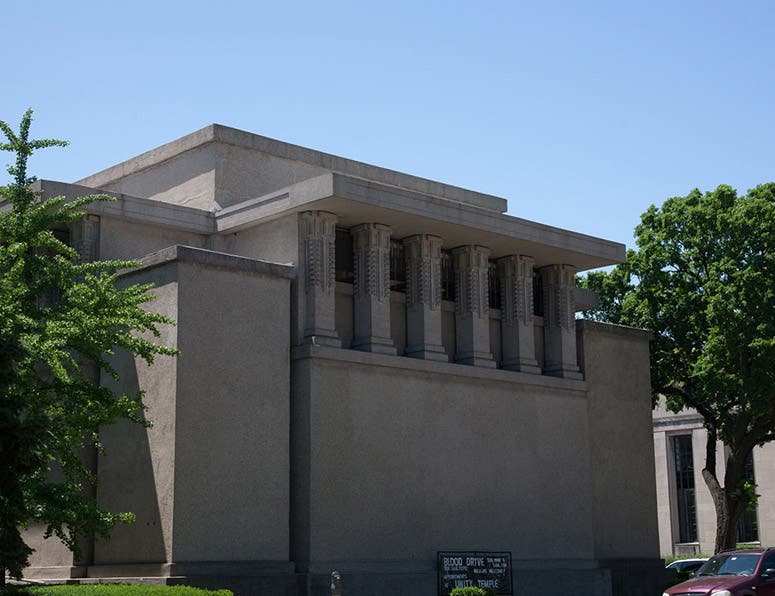
Unity Temple, Oak Park, Chicago, exterior façade (photo by author)
Using concrete was a radical design and technological choice. Concrete wasn’t a new construction system, since it had been extensively used during the Roman Empire 2000 years earlier. But the technology for making viable, strong concrete had mostly been lost. Then in early 19th-century England, the invention of Portland cement (from crushed limestone) resulted in a renewal of interest in this inexpensive and strong material. More importantly, the invention of steel reinforcing embedded in concrete in 1848 by Joseph Monier of France resulted in a skyrocketing use of concrete in construction. Mainly, it was used in unaesthetic industrial and commercial construction. Wright, driven by the need to build a low-budget structure for the congregation and his embrace of new materials, turned to concrete to meet that budget, conceiving of it as a highly aesthetic material, if handled in a new way. He convinced the leader of the Unitarian congregation to accept his new material. I speculate that there must have been a conversation between them about the fact that the temple would be fireproof in its new form – a significant factor, given that a few months earlier, the congregation’s original wooden church burned down in a matter of hours. The result of this new idea of Wright’s was one of the world’s most elegant congregation spaces ever devised, and still in use today.
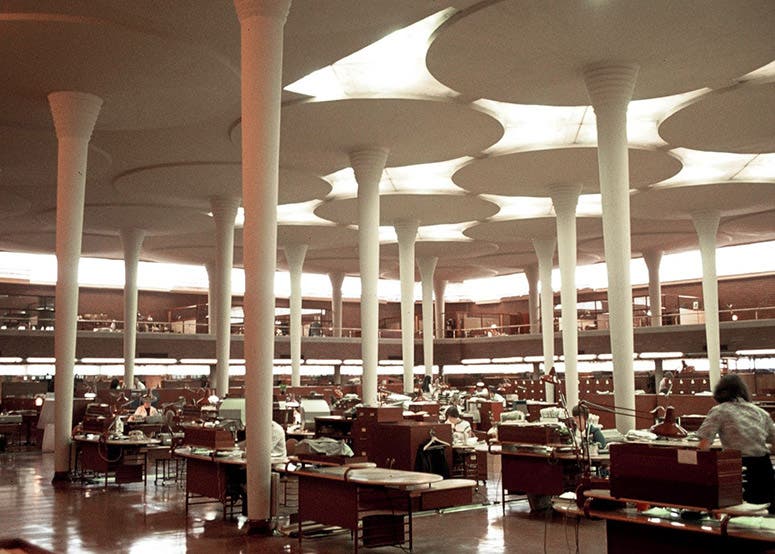
Johnson Wax Office Building, Racine, Wisconsin, interior main working space (photo by author)
One of Wright’s later works, the Johnson Wax Building in Racine Wisconsin, resulted in one of his most bravura architectural performances. We show the interior of the main office space (fourth image). It is one of the most exhilarating spaces for working, ever conceived. The grandeur of the space created by the pattern of the graceful columns, bathed in natural light from the sky and from the clerestories high on the walls, make this building a song of praise to the workplace – not in music and words, but in concrete, modulated light, brick, and glass.
The major supporting concrete columns you see in the photo caused a controversy when first presented for approval. The City of Racine wouldn’t issue a permit for its construction unless a physical test was done to confirm that it could stand the weight of the dead loads (weight of materials) of the roof, and the live loads (variable loads) of snow, wind, water, etc. Wright and Mr. Johnson had one full-scale column cast (of concrete with reinforcing steel core) and in the presence of the building officials and the press, they proceeded to load the column to the required capacity of 12 tons (fifth image). When the sandbags piled on the “lily pad” column top had exceeded the 12-ton requirement, Wright continued to have more sand bags piled on top until it reached 60 tons, at which point it failed. Before that failure point, Wright walked underneath it and tapped it with his cane, and declared the test a success. The building was then built as designed, since Wright’s structural expectation had been vindicated.
Another remarkable design by Wright that passed a real-world tragedy-test was the Imperial Hotel in Tokyo Japan. Wright was a major collector of Japanese prints and a great admirer of Japanese design and art and culture. He was chosen by a prominent Tokyo hotelier to design a new hotel in Tokyo, to replace the old Imperial Hotel. The design is a rich blend of Wright’s geometric design style, and the local Japanese stone (and concrete and brick) he used throughout the building. Here we show two interior images, one of the lobby (sixth image) and another of the Peacock Alley (seventh image), which gives some flavor of the complex design geometry creating a spatially enveloping experience for hotel residents. Since the building has been demolished (for a complex of economic reasons and WWII damage), I regret never having had a chance to actually stay at the hotel and experience this major architectural symphony. Below is a third view of one of the entrance areas, showing the composition of the buildings with their patterned materials, textures, and light and dark elements (eighth image).
In 1917, as he started design work on the hotel, Wright incorporated multiple technological solutions to the grave problem of major earthquakes that destroyed many Tokyo buildings throughout history and caused many fires and loss of life. He used special wide foundations that “floated” on the muddy subsoil of the site, with the idea that the entire building would act like a boat. The various parts of the building had flexible seismic joints connecting the parts, so they would be able to absorb some movement in a quake. He designed plumbing and wiring so that these systems would be suspended and move with a quake rather than be severed by the action of the quake. His choice of a copper roof instead of the classic Japanese tile roofing meant no falling tiles during a quake. A large reflecting pool acted as a source of water during a quake, when city water lines are usually broken and unusable.
Before the new building was finished, it suffered through a substantial quake in 1922, with Wright and his staff actually occupying work rooms in the hotel at the time. There were no reports of damage to the building. But it was in the massive 1923 Tokyo quake – 7.9 on the Moment magnitude scale – that the building gained its reputation for its brilliant technological solutions. Wright received a telegram in his offices in the US, the day after the Great Kanto earthquake, telling him that the hotel stood undamaged and was an important part of the rescue efforts of the city. A later, more sober report by the Tokyo building department placed it on the lightly damaged list of buildings; nonetheless the building did succeed in its main safety goals.
Wright completed many other significant projects that we have no room to discuss here: Fallingwater house in Pennsylvania, designed in the 1930’s and certainly one of the most celebrated private houses in the world, used concrete in an innovative structural way to cantilever the house over a small river on the forested Pennsylvania site, and the Guggenheim Museum in New York City, from the 1950’s, a spiraling, concrete, cantilevered structure, formed a grand gallery and integrated space for displaying artworks. Perhaps a second post on Wright will be in order some day.
Wright lived a long and design-filled life, though he did have to weather the Depression, when most construction stopped and architects were largely out of work. Our two final photographs show him, in his classic 19th-century dapper style, at about age 87, gazing at the under-construction Guggenheim Museum, and with his last wife, Olgivanna, about to venture out in their favorite roadster.
John Gillis is an architect in practice in New York and Kansas City. He is the author of Tidings of Joy and Comfort: Romanticism and Realism in Architecture, and Art in One Lesson.

